BENETTI LAUNCHES 67-METRE CUSTOM YACHT M/Y “CALEX”
Benetti launched, in Livorno, M/Y “Calex”, a bespoke 67-metre yacht with a steel hull and an aluminium superstructure designed for a Californian owner. The sleek exterior styling is by Cassetta Yacht Designers, while the contemporary interiors, featuring precious marble and fine wood, are designed by the Shipyard’s Style Department. The master cabin is on a deck designed around the owner. Facing forward and looking out onto an exterior space with a lounge area and fireplace, it cannot be seen from the upper decks because of a clever interplay of perspectives and volumes that ensures complete privacy.


M/Y “Calex” is the 67-metre full custom yacht launched today in Livorno by Benetti, with delivery to the owner planned for this spring. Bespoke in every detail, the yacht has indoor and outdoor spaces that ensure absolute privacy and comfort and cater to the owner’s passion for exercise and well-being. Cassetta Yacht Designers developed the streamlined, well-proportioned exterior contours, while the interiors designed by the Benetti Style Department feature alternating light and dark colour shades, with the extensive use of maple and American walnut, ivory-coloured leathers, and white statuary and crema marfil marble. The fabrics used for the decorative cushions are by Loro Piana Interiors.
The yacht extends across five enclosed decks, plus a Sundeck, and stands out for her perfectly balanced volumes. The interiors were fitted out using the ‘box in box’ method and meet the highest construction standards, testifying yet again to the shipyard’s exceptional craftsmanship, with new technology used on “Calex” to minimise noise transmission and ensure silent navigation at a speed of 12 knots.
The stand-out feature of this 67-metre yacht is the Upper Deck, which has a surface area of 160 square metres devoted entirely to the owner’s personal spaces. A huge Master Cabin, containing a spacious suite, an elegant double bathroom, a private office and a walk-in wardrobe, extends from midships onto the foredeck outside and offers a 180-degree view, with two curved automatic sliding doors opening out onto an exclusive lounge area furnished with chaises longues, armchairs, a table and an original gas fireplace. While wide open, it is a very private space, much of which cannot be seen from the upper decks as a result of the carefully planned volumes and depths. The foredeck can also be used as a touch and go helicopter pad, giving the owner the greatest possible freedom when coming on board. On the same deck, an open area in the stern, with a dining table and a relaxation area furnished with armchairs and other seating, is complemented by an interior lounge with a TV cabinet.
The stern area on the Main Deck hosts guests in a spacious open-air lounge, while inside we find the main lounge, with a table seating 12, sofas and armchairs, followed by the galley. The owner also wanted two large VIP cabins on this deck, one on each side of the yacht, with two garages of different sizes in the bow for the main tender and various water toys.
The four guest cabins, two doubles and two with twin beds (convertible), are midships on the Lower Deck and completely separated from the accommodation in the bow for the crew of 16, which at the owner’s request is decorated with materials and furnishings similar to those used in the guest area. Separate guest and crew flows and the use of dumb waiters ensure maximum privacy and excellent service on board, connecting these areas with the galley on the Main Deck and the upper decks.
Also on the Lower Deck of M/Y “Calex”, amidships, is the large engine room, Benetti’s first on a full custom yacht this size to fully comply with TIER III regulations because it is fitted with a scrubbing system for the exhaust gases from both the propulsion and generating systems. In the bow, the spacious swim platform and the beach club are connected to the Main Deck by two fixed stairways. A gullwing door opens onto the swim platform and lets light flood into the interiors of the beach club, where a long swing-down hatch on the starboard side provides easier access to the water and even more light.
The Bridge Deck, which has an outdoor space containing a lounge area furnished with bar, sofas, TV cabinet and barbecue and is served by a pantry, revolves around the captain and the wheelhouse. The large captain’s cabin is separated from the officer and crew quarters to be close to the ship office and the futuristic helm station, which features a touchscreen console designed by Telemar.
On the Sun Deck, the only deck not served by the lift, a central area with gym equipment and a Jacuzzi pool ensure the utmost in comfort and well-being.



 Motopanfilo 37M
Motopanfilo 37M  Class 44M
Class 44M  Oasis 34M
Oasis 34M  Oasis 40M
Oasis 40M  B.Yond 37M
B.Yond 37M 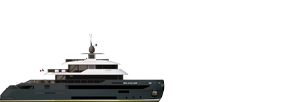 B.Yond Limited Edition
B.Yond Limited Edition  B.Now 50M
B.Now 50M  B.Now 60M
B.Now 60M  B.Now 67M
B.Now 67M  B.Now 72M
B.Now 72M  B.Century 55M
B.Century 55M  B.Century 62M
B.Century 62M  B.Century 68M
B.Century 68M  B.Century 75M
B.Century 75M 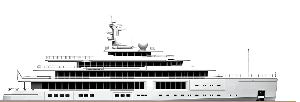 FB272 M/Y Luminosity
FB272 M/Y Luminosity 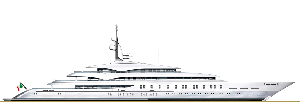 FB275 M/Y IJE
FB275 M/Y IJE 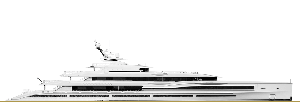 FB277 M/Y LANA
FB277 M/Y LANA  FB262 M/Y Lionheart
FB262 M/Y Lionheart  FB273 M/Y Alfa
FB273 M/Y Alfa  FB269 M/Y Spectre
FB269 M/Y Spectre 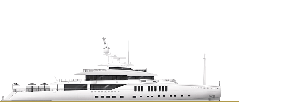 FB268 M/Y Seasense
FB268 M/Y Seasense  FB265 M/Y II.II
FB265 M/Y II.II 


